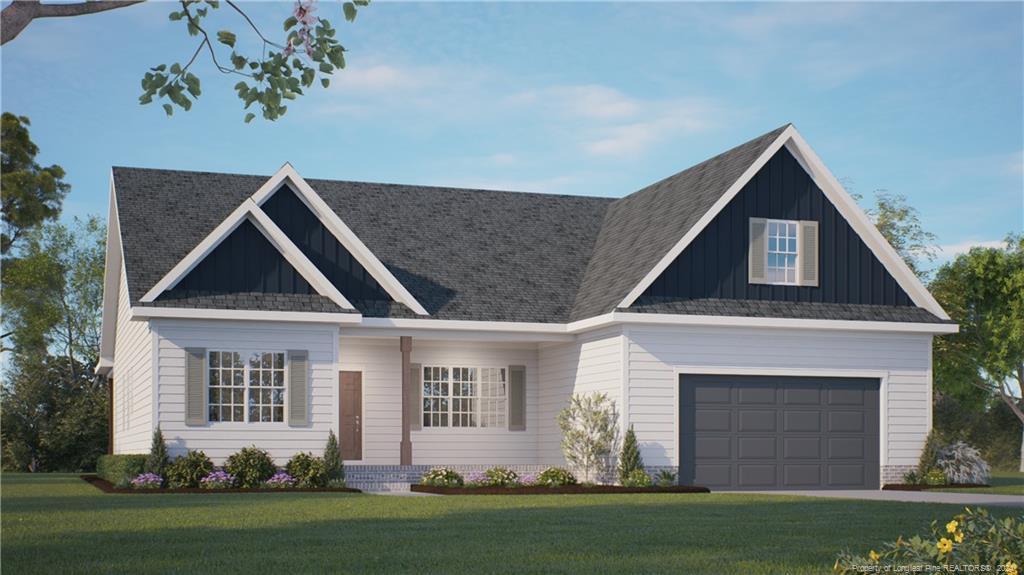16140 Cardinal Court, Wagram, NC 28396
Date Listed: 05/07/24
| CLASS: | Single Family Residence Residential |
| NEIGHBORHOOD: | DEERCROFT |
| MLS# | 725088 |
| BEDROOMS: | 3 |
| FULL BATHS: | 2 |
| HALF BATHS: | 1 |
| PROPERTY SIZE (SQ. FT.): | 2,201-2400 |
| LOT SIZE (ACRES): | 0.56 |
| COUNTY: | Scotland |
| YEAR BUILT: | 2024 |
Get answers from your Realtor®
Take this listing along with you
Choose a time to go see it
Description
Beautiful 3 bedroom 2.5 bath Ranch home WITH finished bonus room! Nestled in the lovely Deercroft Gated Golf and Lake Community! Open floor plan perfect for entertaining with elevated finishes. Granite countertops, stainless steel appliances and tile backsplash in the kitchen also boasting an island for additional countertop space. Primary bath features a large tile shower, separate soaking tub and dual vanities. Enjoy your morning coffee on the covered back porch with a view of nature and the 15th fairway on your over half acre lot. Deercroft Clubhouse with pool, golf course and lake amenities, the only thing missing is you!
Details
Location- Sub Division Name: DEERCROFT
- City: Wagram
- County Or Parish: Scotland
- State Or Province: NC
- Postal Code: 28396
- lmlsid: 725088
- List Price: $388,658
- Property Type: Residential
- Property Sub Type: Single Family Residence
- New Construction YN: 1
- Year Built: 2024
- Association YNV: Yes
- Middle School: Scotland County Schools
- High School: Scotland County Schools
- Interior Features: Bathtub/Shower Combination, Crown Molding, Double Vanity, Eat-in Kitchen, Kitchen/Dining Room Combination, Open Floorplan, Pantry, Primary Downstairs, Smooth Ceilings, Soaking Tub, Bath-Separate Shower, Carpet, Ceiling Fan(s), Granite Countertop, Laundry-Inside Home, Laundry-Main Floor, Smoke Alarm(s), Walk In Shower, Walk-In Closet
- Living Area Range: 2201-2400
- Dining Room Features: Living/Dining, Other
- Flooring: Carpet, Luxury Vinyl Plank, Tile
- Appliances: Free-Standing Range, Stainless Steel Appliance(s), Water Heater, Dishwasher, Range Hood, W / D Hookups
- Fireplace YN: 1
- Fireplace Features: Electric
- Heating: Central, Heat Pump
- Architectural Style: Ranch W/Bonus
- Construction Materials: Board & Batten Siding, Vinyl Siding, Wood Frame
- Exterior Amenities: Clubhouse, Community Street Lights, Gated Entrance(s), Golf Community, Interior Lot, Paved Street, Pool - Community
- Exterior Features: Porch - Back, Porch - Covered, Porch - Front
- Rooms Total: 4
- Bedrooms Total: 3
- Bathrooms Full: 2
- Bathrooms Half: 1
- Above Grade Finished Area Range: 2201-2400
- Below Grade Finished Area Range: 0
- Above Grade Unfinished Area Rang: 0
- Below Grade Unfinished Area Rang: 0
- Basement: Slab Foundation
- Carport Spaces: 0.00
- Garages: 2.00
- Garage Spaces: 1
- Topography: Cleared, Level
- Lot Size Acres: 0.5600
- Lot Size Acres Range: .51-.75 Acre
- Lot Size Area: 24393.6000
- Electric Source: Lumbee River Electric
- Gas: None
- Sewer: Septic Tank
- Water Source: Public Water
- Buyer Financing: Cash, Conventional, F H A, V A
- Home Warranty YN: 1
- Transaction Type: Sale
- List Agent Full Name: MARY BAGGETT
- List Office Name: RE/MAX CHOICE
Data for this listing last updated: May 19, 2024, 5:48 a.m.
SOLD INFORMATION
Maximum 25 Listings| Closings | Date | $ Sold | Area |
|---|---|---|---|
|
30521 E Lake Road
Wagram, NC 28396 |
5/2/24 | 389500 | DEERCROFT |
|
29961 Horseshoe Road
Wagram, NC 28396 |
5/9/24 | 110000 | NONE |













