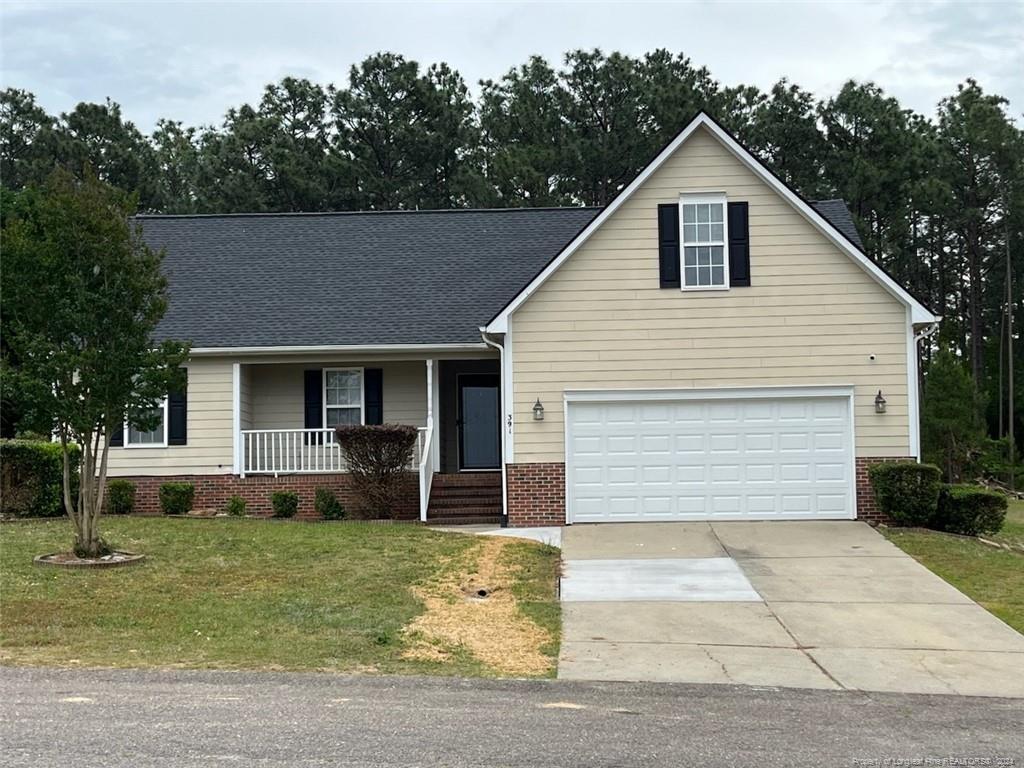PENDING
391 Gibson Drive, Raeford, NC 28376
Date Listed: 05/01/24
| CLASS: | Single Family Residence Residential |
| NEIGHBORHOOD: | PINE VALLEY (HC) |
| MLS# | 724952 |
| BEDROOMS: | 3 |
| FULL BATHS: | 2 |
| PROPERTY SIZE (SQ. FT.): | 1,801-1900 |
| LOT SIZE (ACRES): | 0.49 |
| COUNTY: | Hoke |
| YEAR BUILT: | 2005 |
Get answers from your Realtor®
Take this listing along with you
Choose a time to go see it
Description
Reduced Price - Plus $5K Closing Cost or choice of use (i.e., closing costs, home warranty). Charming 3-bed, 2-bath ranch-style home with a bonus room seamlessly blends comfort and style. Features include an "Open Floor Plan" with vaulted ceilings, a cozy fireplace, and a spacious eat-in kitchen with ample countertop space. The master suite boasts a trey ceiling, large walk-in closet, and a luxurious bathroom with double vanity sinks, a tub, and a separate shower. Additional highlights include two bedrooms, a guest bathroom, and a screened back porch overlooking .49 acres of spacious backyard. Updates include new LVP flooring, fresh paint, and carpet in the bonus room. Plus, a new underground drainage pipe has been installed to prevent erosion. Don't miss out on this opportunity!
Details
Location- Sub Division Name: PINE VALLEY (HC)
- City: Raeford
- County Or Parish: Hoke
- State Or Province: NC
- Postal Code: 28376
- lmlsid: 724952
- List Price: $260,000
- Property Type: Residential
- Property Sub Type: Single Family Residence
- New Construction YN: 0
- Year Built: 2005
- Association YNV: No
- Middle School: Hoke Co Schools
- High School: Hoke Co Schools
- Interior Features: Eat-in Kitchen, Open Floorplan, Primary Downstairs, Separate Shower, Smooth Ceilings, Tray Ceiling(s), Vaulted Ceiling(s), Air Conditioned, Bath-Double Vanities, Bath-Separate Shower, Bonus Rm-Finished, Carpet, Ceiling Fan(s), Circulating Fan, Exhaust Fan, Foyer, Laundry-Garage, Master Bedroom Downstairs, Open Concept, Other Bedroom Downstairs, Security System, Smoke Alarm(s), Storm Doors, Storm Windows, Trey Ceiling(s), Walk In Shower, Walk-In Closet, Window Treatments, Windows-Blinds, Windows-Insulated, Dining Room, Laundry, Master Bath, Master BR
- Living Area Range: 1801-1900
- Dining Room Features: Breakfast Area, Eat In Kitchen, Living/Dining
- Office SQFT: 2024-05-10
- Flooring: Carpet And Vinyl, Luxury Vinyl Plank
- Appliances: Ice Maker, Range-Electric, Dishwasher, Ice Maker Connection, Microwave over range, Refrigerator, Trash Compactor, W / D Hookups
- Fireplace YN: 1
- Fireplace Features: Propane, Prefab
- Heating: Fireplace(s), Propane, Central A/C, Heat Pump
- Architectural Style: Ranch W/Bonus
- Construction Materials: Brick Veneer And Siding
- Exterior Amenities: Cul-de-sac
- Exterior Features: Lighting, Rain Gutters, Smart Camera(s)/Recording, Exterior Security Cameras, Gutter, Patio, Porch - Front, Porch - Screened
- Rooms Total: 9
- Bedrooms Total: 3
- Bathrooms Full: 2
- Bathrooms Half: 0
- Above Grade Finished Area Range: 1801-1900
- Below Grade Finished Area Range: 0
- Above Grade Unfinished Area Rang: 0
- Below Grade Unfinished Area Rang: 0
- Basement: Slab Foundation
- Garages: 2.00
- Garage Spaces: 1
- Topography: Cleared, Level
- Lot Size Acres: 0.4900
- Lot Size Acres Range: .26-.5 Acres
- Lot Size Area: 0.0000
- Electric Source: Lumbee River Electric
- Gas: Propane
- Sewer: Septic Tank
- Water Source: Hoke County
- Buyer Financing: All New Loans Considered
- Home Warranty YN: 0
- Transaction Type: Sale
- List Agent Full Name: PAUL PERRY
- List Office Name: PERRY AND ASSOCIATES, INC.
Data for this listing last updated: May 29, 2024, 5:49 a.m.

































