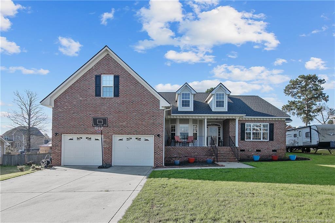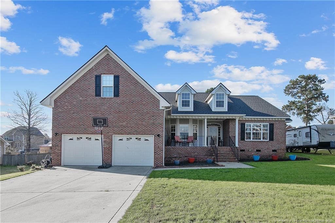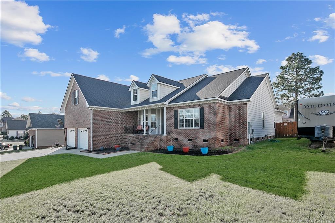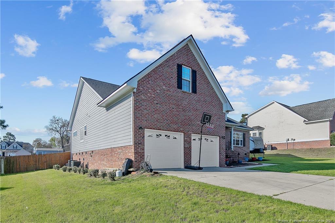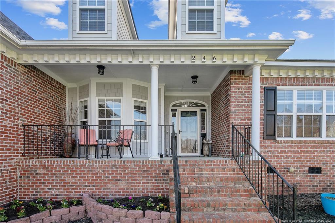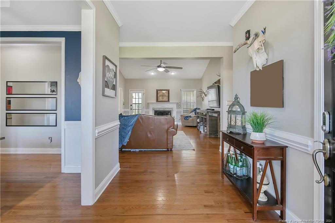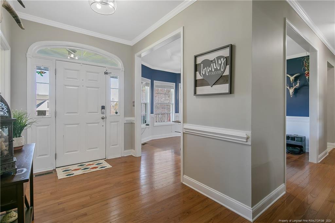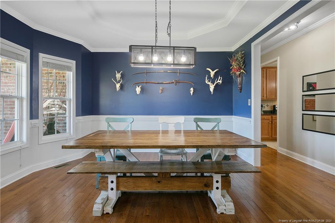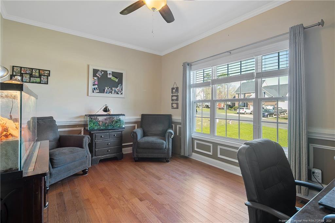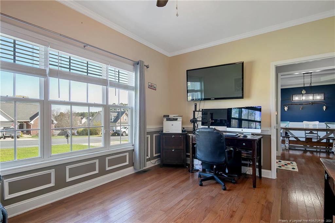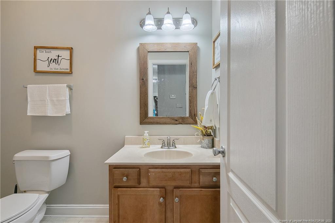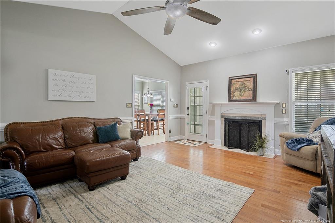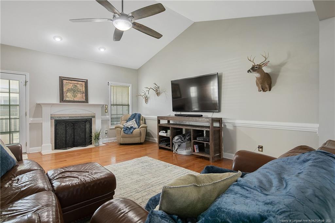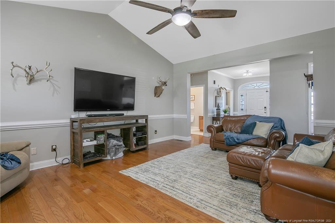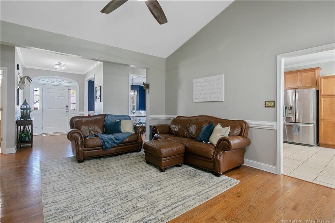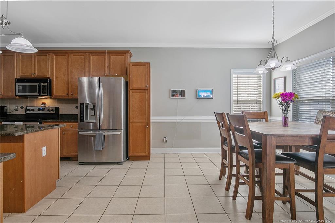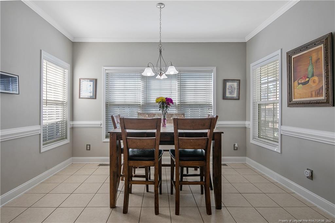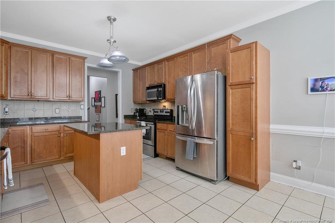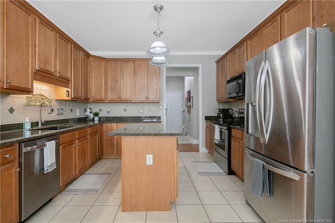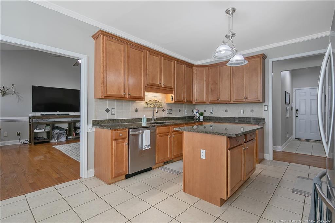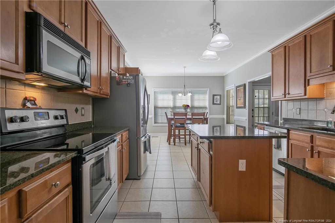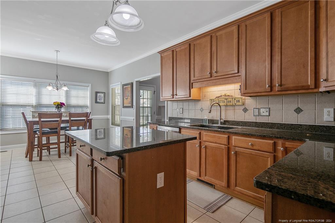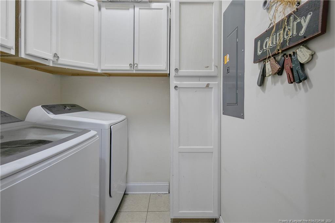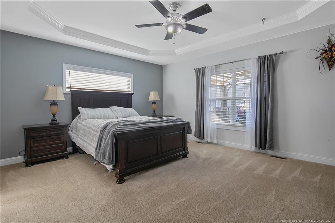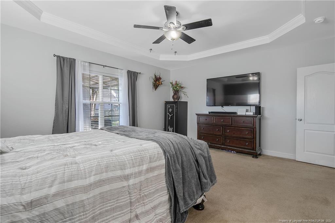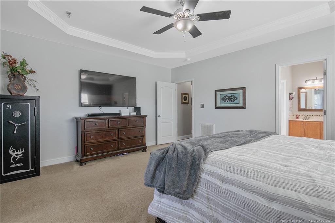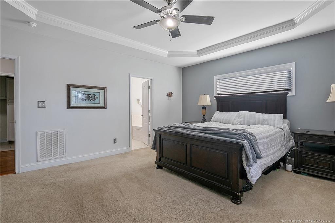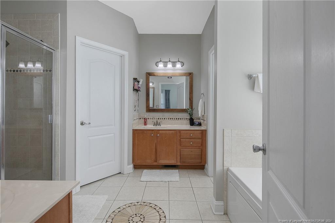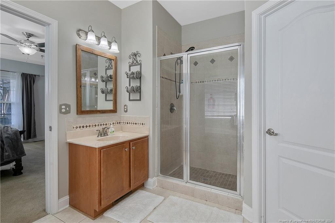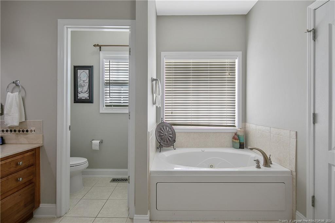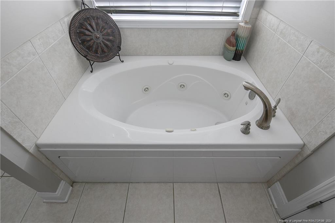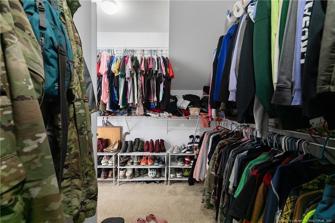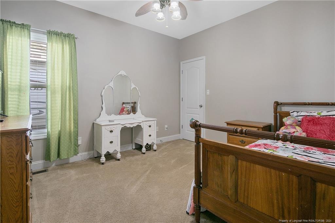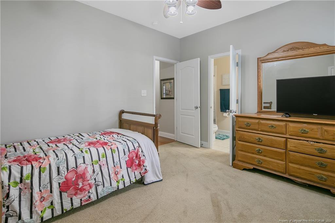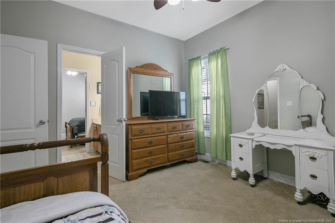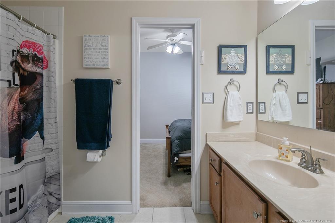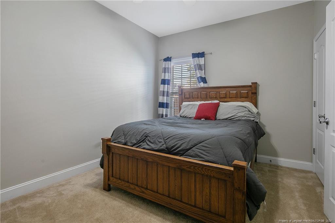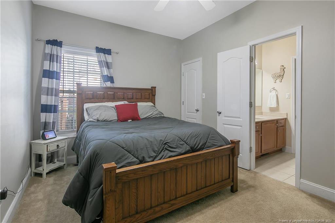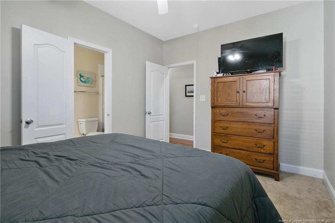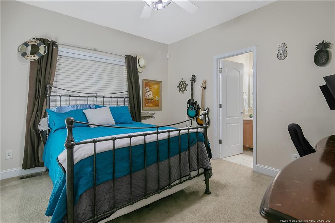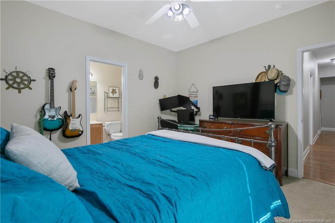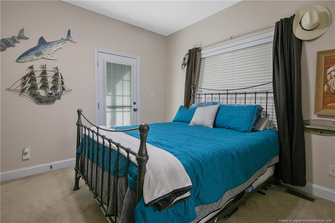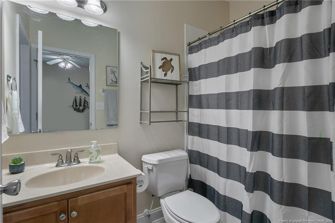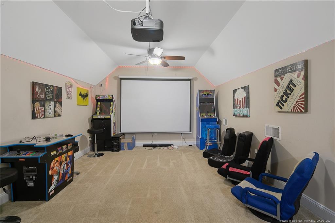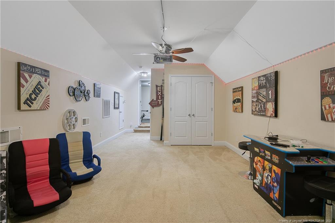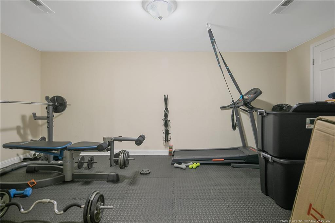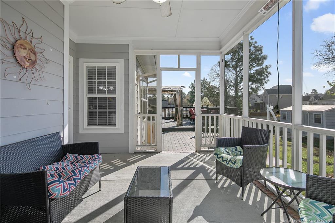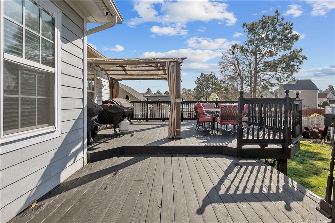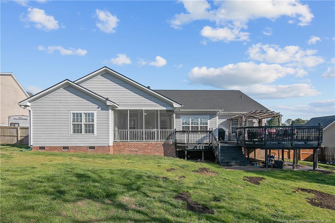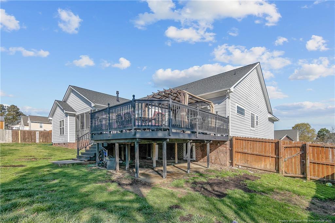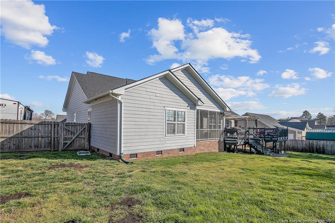PENDING
246 TIMBERLINE Drive, Sanford, NC 27332
Date Listed: 03/23/24
| CLASS: | Single Family Residence Residential |
| NEIGHBORHOOD: | THE SUMMIT |
| MLS# | 721758 |
| BEDROOMS: | 4 |
| FULL BATHS: | 3 |
| HALF BATHS: | 1 |
| PROPERTY SIZE (SQ. FT.): | 3,001-3500 |
| LOT SIZE (ACRES): | 0.37 |
| COUNTY: | Harnett |
| YEAR BUILT: | 2006 |
Get answers from your Realtor®
Take this listing along with you
Choose a time to go see it
Description
Welcome to this spacious and inviting ranch-style home offering comfortable living and elegant touches throughout. With 4 bedrooms and 3.5 baths, including a convenient Jack and Jill bathroom, there's plenty of room for the whole family. This home boasts an in-law suite, ensuring everyone has their own space and privacy. Step into the open foyer and be greeted by gleaming hardwood flooring that adds warmth and character to the space. Upstairs, you'll find a versatile second floor family room, providing additional space for relaxation or entertainment. The kitchen is a chef's dream, featuring granite countertops that offer both style and durability. The layout features both a formal dining area and eat-in kitchen, ideal for hosting gatherings and creating lasting memories. Stay active and fit in the second floor workout room, offering a dedicated space to prioritize your health and wellness. Enjoy the outdoors year-round on the screened-in rear porch.
Details
Location- Sub Division Name: THE SUMMIT
- City: Sanford
- County Or Parish: Harnett
- State Or Province: NC
- Postal Code: 27332
- lmlsid: 721758
- List Price: $399,900
- Property Type: Residential
- Property Sub Type: Single Family Residence
- New Construction YN: 0
- Year Built: 2006
- Association YNV: No
- Middle School: Highland Middle School
- High School: Western Harnett High School
- Interior Features: Cathedral Ceiling, Double Vanity, Eat-in Kitchen, High Ceilings, In-Law Floorplan, Pantry, Separate Shower, Smooth Ceilings, Storage, Tray Ceiling(s), Attic-Walk-in, Bath-Jetted Tub, Bonus Rm-Finished with Closet, Ceiling Fan(s), Foyer, Granite Countertop, Kitchen Island, Laundry-Main Floor, Open Concept, Trey Ceiling(s), Walk In Shower, Walk-In Closet, Den/Office/Library
- Living Area Range: 3001-3500
- Dining Room Features: Eat In Kitchen, Formal
- Office SQFT: 2024-04-01
- Flooring: Carpet, Hardwood, Tile
- Appliances: Range-Electric, Dishwasher, Microwave over range, Refrigerator, W / D Hookups
- Fireplace YN: 1
- Fireplace Features: Living Room, Propane
- Heating: Electric, Fireplace(s), Central Electric A/C, Heat Pump
- Architectural Style: Ranch W/Bonus
- Construction Materials: Brick, Wood Composite
- Exterior Features: Fenced, Storage, Deck, Fenced Yard, Fencing - Privacy, Gutter, Lawn Sprinkler, Porch - Covered, Porch - Front, Shed On Slab
- Rooms Total: 10
- Bedrooms Total: 4
- Bathrooms Full: 3
- Bathrooms Half: 1
- Above Grade Finished Area Range: 3001-3500
- Below Grade Finished Area Range: 0
- Above Grade Unfinished Area Rang: 0
- Below Grade Unfinished Area Rang: 0
- Basement: Crawl Space
- Garages: 2.00
- Garage Spaces: 1
- Topography: Sloping
- Lot Size Acres: 0.3700
- Lot Size Acres Range: .26-.5 Acres
- Lot Size Area: 0.0000
- Lot Size Dimensions: .37
- Electric Source: Central Electric Membership
- Gas: None
- Sewer: Septic Tank
- Water Source: Harnett County
- Buyer Financing: All New Loans Considered, Cash
- Home Warranty YN: 0
- Transaction Type: Sale
- List Agent Full Name: KALA FORTIN
- List Office Name: THE SUMMIT REAL ESTATE AGENCY
Data for this listing last updated: May 18, 2024, 5:48 a.m.

