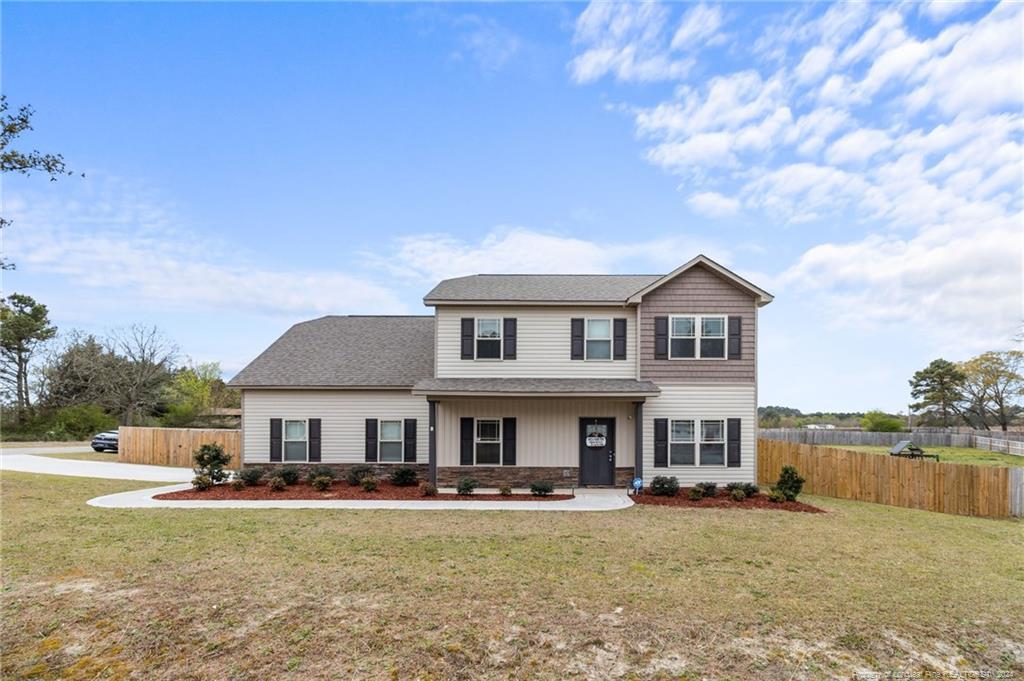PENDING
1040 Chason Road, Lumber Bridge, NC 28357
Date Listed: 03/23/24
| CLASS: | Single Family Residence Residential |
| NEIGHBORHOOD: | CARTER FARMS |
| MLS# | 721748 |
| BEDROOMS: | 4 |
| FULL BATHS: | 2 |
| HALF BATHS: | 1 |
| PROPERTY SIZE (SQ. FT.): | 2,001-2200 |
| COUNTY: | Hoke |
| YEAR BUILT: | 2021 |
Get answers from your Realtor®
Take this listing along with you
Choose a time to go see it
Description
*Seller offering $5,000 in concessions for full price offers to be used for closing costs, rate buy down, or upgrades* Carter Farms Subdivision. Nestled on a generous half-acre lot with no HOA, this charming 4-bedroom, 2.5-bath residence offers an ideal blend of space and comfort. Step inside to discover a welcoming ambiance, accentuated by a covered front porch and a fully privacy-fenced backyard with a covered patio. The spacious 2-car garage adds convenience, while inside, the kitchen boasts granite countertops, a breakfast bar, and an eat-in area, complemented by stainless steel appliances. Entertain effortlessly in the formal dining room or unwind in the ample family room, complete with an electric fireplace. Retreat to the primary bedroom featuring a garden tub, separate shower, and a walk-in closet, while both the primary and guest baths offer double vanities for added luxury and convenience, making this home an inviting haven for relaxation and everyday living. 30 minute commute to Ft. Liberty!!!
Details
Location- Sub Division Name: CARTER FARMS
- City: Lumber Bridge
- County Or Parish: Hoke
- State Or Province: NC
- Postal Code: 28357
- lmlsid: 721748
- List Price: $320,000
- Property Type: Residential
- Property Sub Type: Single Family Residence
- New Construction YN: 0
- Year Built: 2021
- Association YNV: No
- Middle School: Sandy Grove Middle
- High School: Hoke Co Schools
- Interior Features: Bathtub/Shower Combination, Breakfast Bar, Coffered Ceiling(s), Double Vanity, Eat-in Kitchen, Bath-Double Vanities, Bath-Garden Tub, Bath-Separate Shower, Carpet, Ceiling Fan(s), Granite Countertop, Laundry-Inside Home, Smoke Alarm(s), Trey Ceiling(s), Walk-In Closet, Dining Room, Family Room, Kitchen, Laundry
- Living Area Range: 2001-2200
- Dining Room Features: Eat In Kitchen, Formal
- Office SQFT: 2024-05-13
- Flooring: Carpet And Vinyl
- Appliances: Disposal, Microwave over range, Range, Refrigerator, W / D Hookups
- Fireplace YN: 1
- Fireplace Features: Electric
- Heating: Heat Pump
- Architectural Style: 2 Stories
- Construction Materials: Brick Veneer And Siding, Vinyl Siding
- Exterior Features: Fencing - Privacy, Fencing - Rear, Porch - Back, Porch - Covered, Porch - Front
- Rooms Total: 9
- Bedrooms Total: 4
- Bathrooms Full: 2
- Bathrooms Half: 1
- Above Grade Finished Area Range: 2001-2200
- Below Grade Finished Area Range: 0
- Above Grade Unfinished Area Rang: 2001-2200
- Below Grade Unfinished Area Rang: 0
- Basement: Slab Foundation
- Garages: 2.00
- Garage Spaces: 1
- Topography: Cleared
- Lot Size Acres Range: .51-.75 Acre
- Lot Size Area: 0.0000
- Electric Source: Lumbee River Electric
- Gas: None
- Sewer: Septic Tank
- Water Source: Hoke County
- Buyer Financing: All New Loans Considered
- Home Warranty YN: 0
- Transaction Type: Sale
- List Agent Full Name: CAMILLE BERNAL-JOHNSON
- List Office Name: EXP REALTY LLC
Data for this listing last updated: May 29, 2024, 5:49 a.m.








































