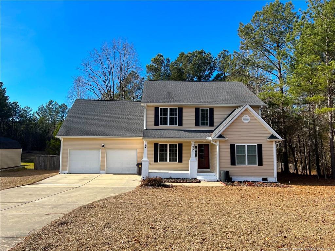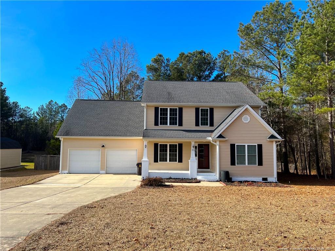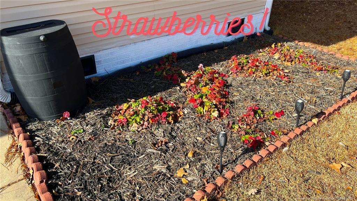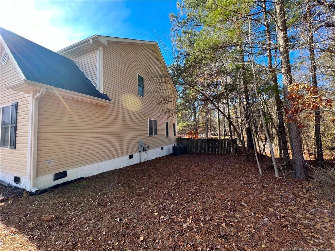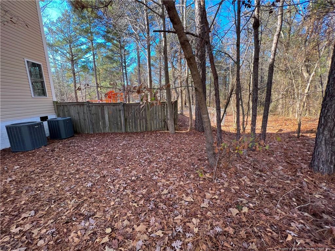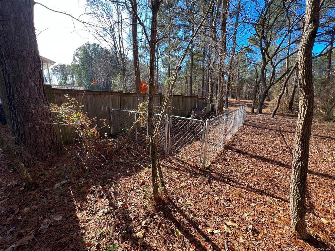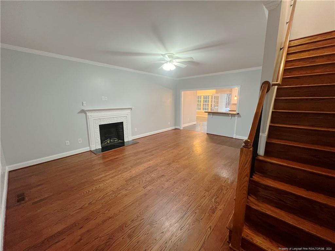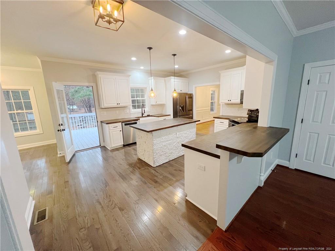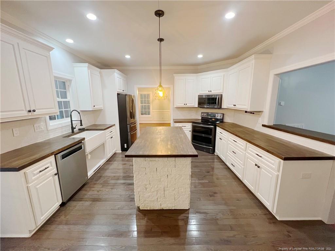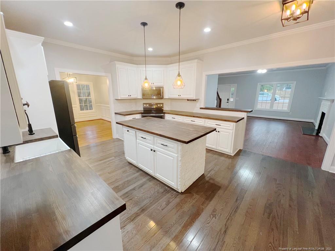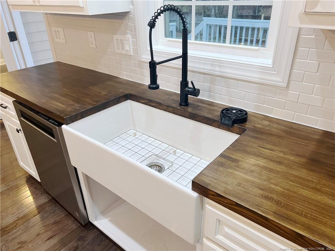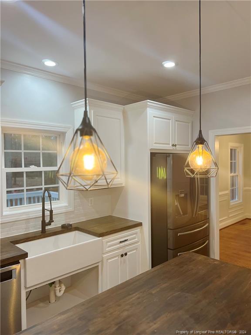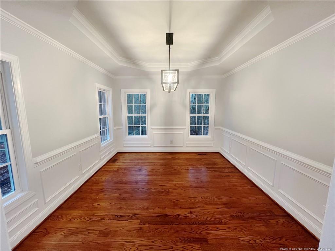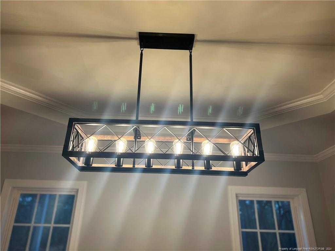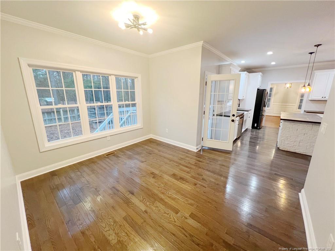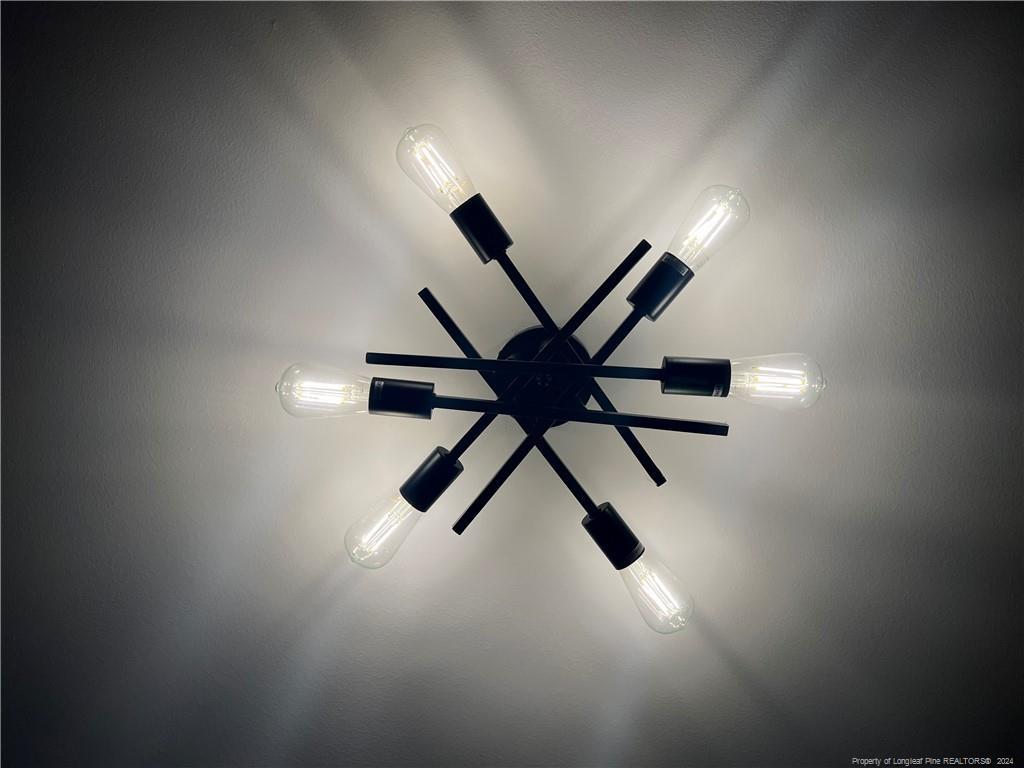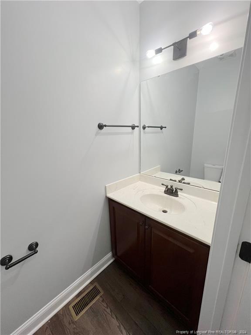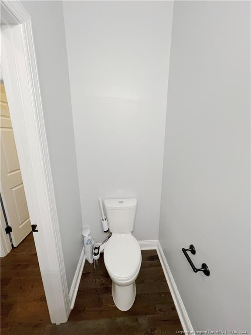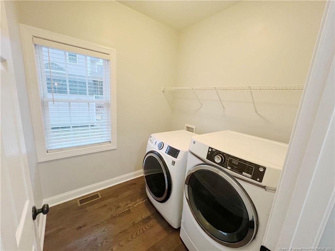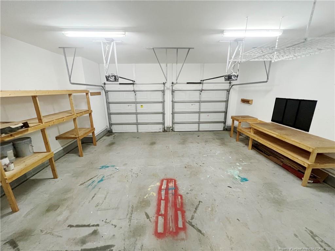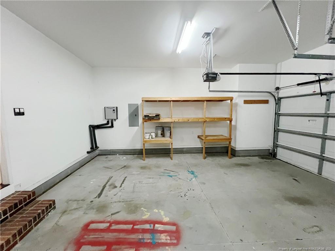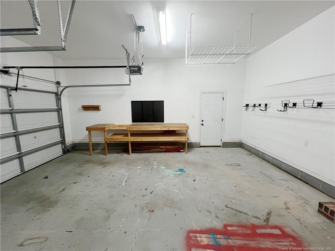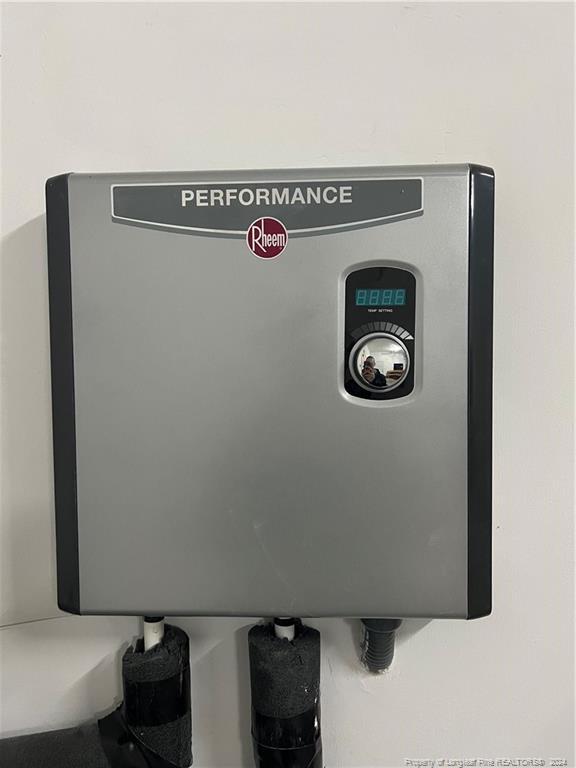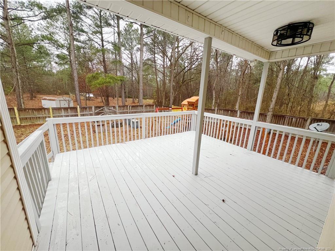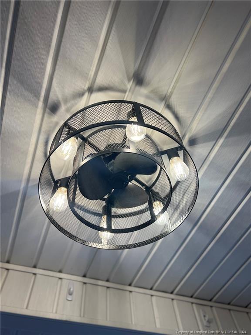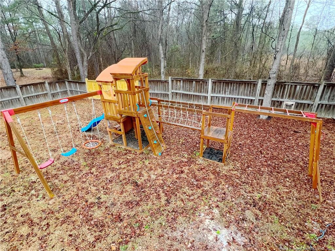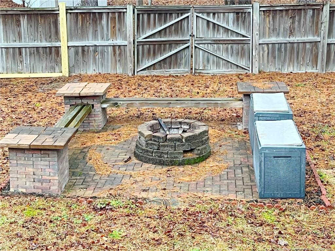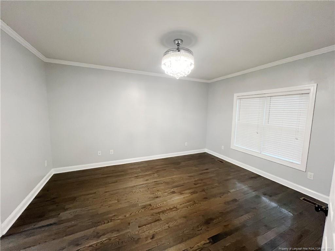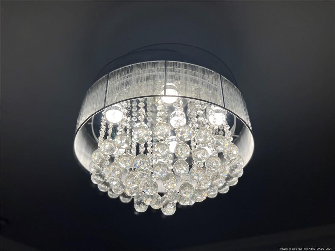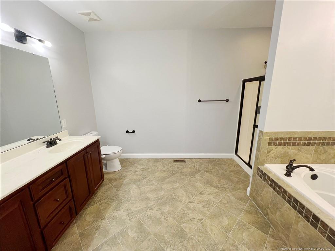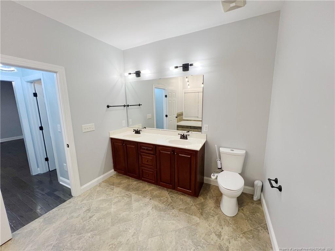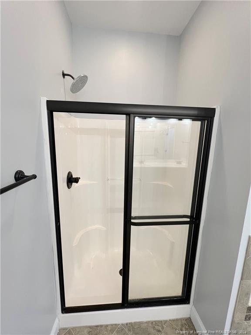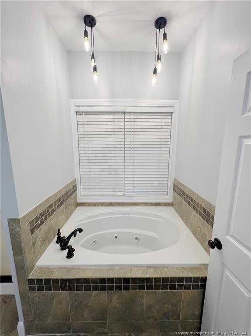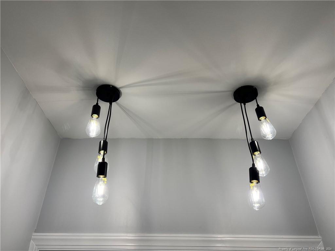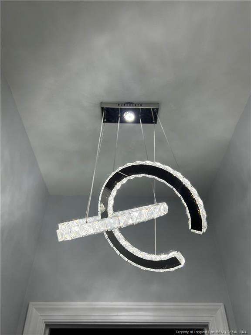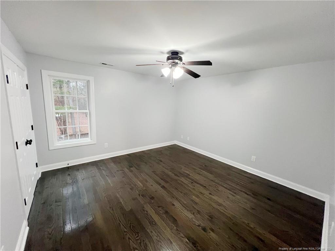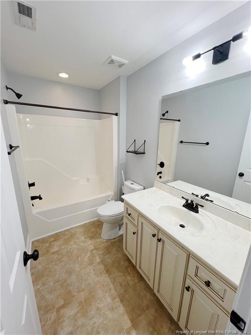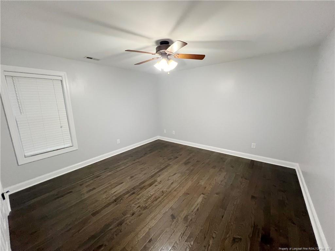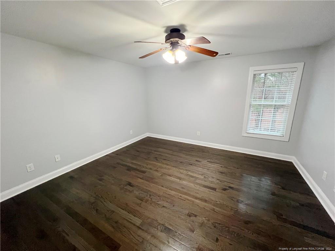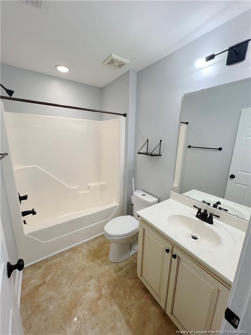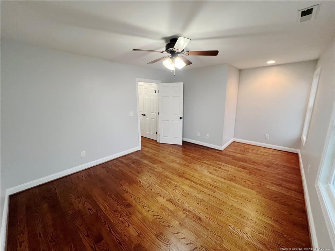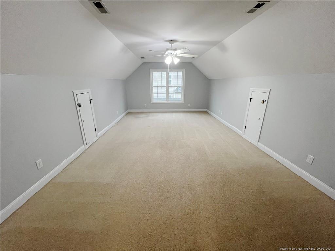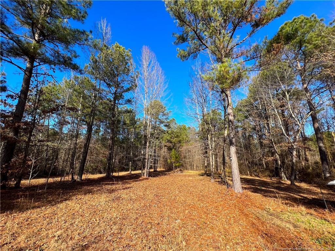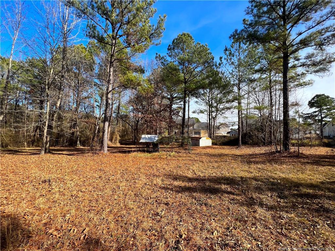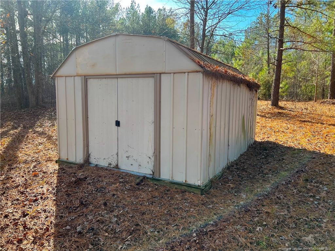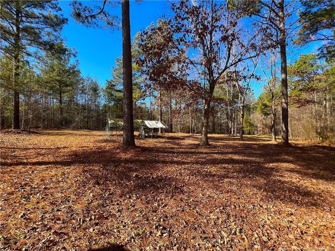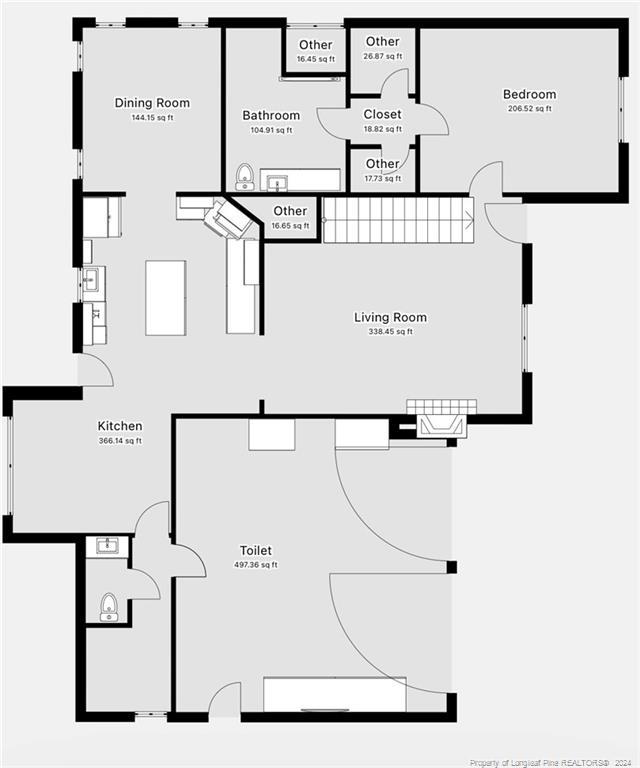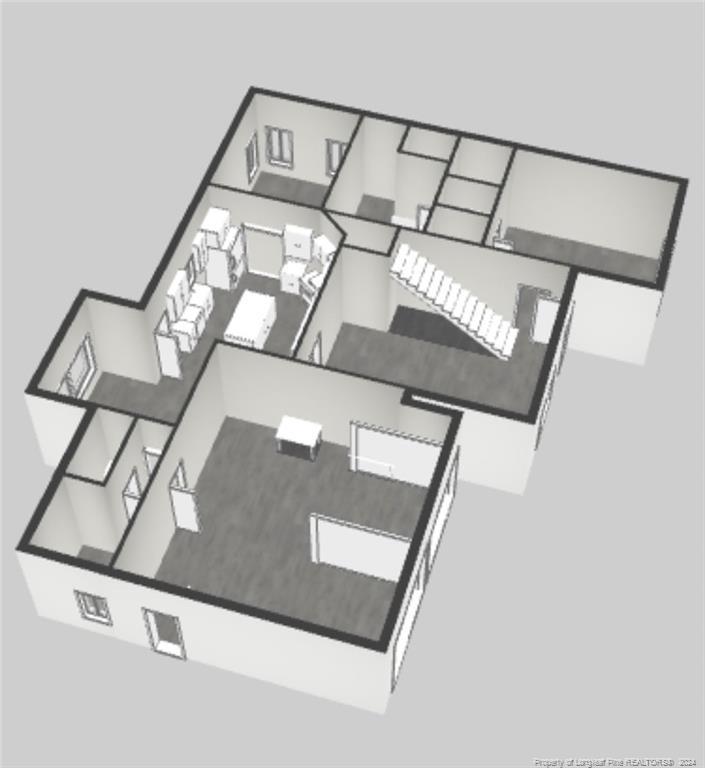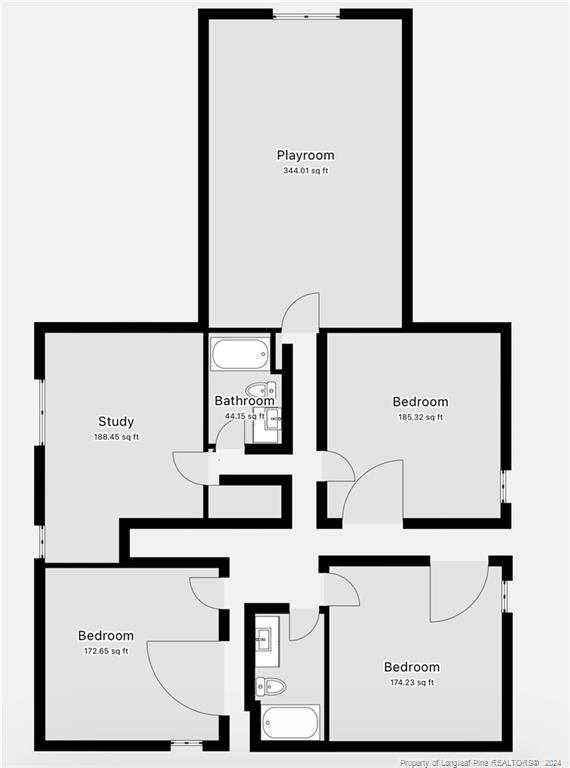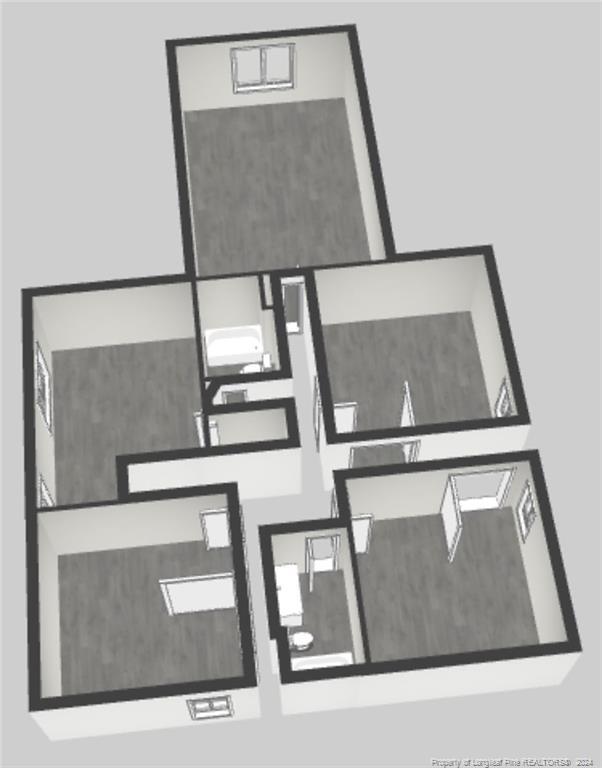PENDING
171 Gatewest Drive, Bunnlevel, NC 28323
Date Listed: 02/01/24
| CLASS: | Single Family Residence Residential |
| NEIGHBORHOOD: | GATEWEST |
| MLS# | 719163 |
| BEDROOMS: | 4 |
| FULL BATHS: | 3 |
| HALF BATHS: | 1 |
| PROPERTY SIZE (SQ. FT.): | 3,001-3500 |
| LOT SIZE (ACRES): | 1.09 |
| COUNTY: | Harnett |
| YEAR BUILT: | 2010 |
Get answers from your Realtor®
Take this listing along with you
Choose a time to go see it
Description
3D Tour Here(copy & paste): https://mls.ricoh360.com/c476a7af-51a8-45e0-b5c1-2e2788945edc. Welcome to this stunning home, sitting on over an acre. This home has luxury & style from head to toe. Starting in the primary bedroom suite on the first floor we have a custom chandelier retracting fan. Moving past the dual walk in closets is the primary bath which has dual vanity, separate shower w/ rain head & a jetted, garden tub. The toilet even has a bidet attached. The home also has a tankless water heater for endless hot water. The kitchen is outfitted w/ gorgeous stained butcher block countertops & a huge farmhouse sink. The entire house has beautiful hardwood floors. Only the bathrooms & bonus room do not. Upstairs you will find the other 3 bedrooms all w/ spacious closets and 2 more bathrooms! There is also a huge office & an even bigger bonus room w/ carpet. Out back is a covered deck, firepit & play set all within a privacy fenced yard. Agent owns and has interest in the property.
Details
Location- Sub Division Name: GATEWEST
- City: Bunnlevel
- County Or Parish: Harnett
- State Or Province: NC
- Postal Code: 28323
- lmlsid: 719163
- List Price: $465,000
- Property Type: Residential
- Property Sub Type: Single Family Residence
- New Construction YN: 0
- Year Built: 2010
- Association YNV: No
- Elementary School: South Harnett Elementary School
- Middle School: Western Harnett Middle School
- High School: Western Harnett High School
- Interior Features: Air Conditioned, Attic Storage, Bath-Double Vanities, Bath-Garden Tub, Bath-Jetted Tub, Bath-Separate Shower, Bonus Rm-Finished, Carpet, Ceiling Fan(s), Formal Living Room, Kitchen Island, Laundry-Main Floor, Master Bedroom Downstairs, Smoke Alarm(s), Storm Doors, Walk-In Closet, Dining Room, Kitchen, Laundry, Master Bath, Office
- Living Area Range: 3001-3500
- Dining Room Features: Breakfast Area, Eat In Kitchen, Formal, Kitchen/Combo
- Office SQFT: 2024-04-29
- Flooring: Carpet, Hardwood, Vinyl
- Appliances: Dishwasher, Double Oven, Dryer, Microwave, Range, Refrigerator, W / D Hookups, Washer
- Fireplace YN: 1
- Fireplace Features: Electric
- Heating: Central A/C, Heat Pump
- Architectural Style: 2 Stories
- Construction Materials: Vinyl Siding
- Exterior Amenities: Community Street Lights, Dead End Street, Paved Street
- Exterior Features: Covered Deck, Curbs/Gutter, Deck, Fencing - Rear, Gutter, Outside Storage, Porch - Back, Porch - Covered, Porch - Front
- Rooms Total: 10
- Bedrooms Total: 4
- Bathrooms Full: 3
- Bathrooms Half: 1
- Above Grade Finished Area Range: 3001-3500
- Below Grade Finished Area Range: 0
- Above Grade Unfinished Area Rang: 0
- Below Grade Unfinished Area Rang: 0
- Basement: Crawl Space
- Garages: 2.00
- Garage Spaces: 1
- Topography: Cleared, Wooded
- Lot Size Acres: 1.0900
- Lot Size Acres Range: 1-2 Acres
- Lot Size Area: 47480.4000
- Zoning: RA-20 - Residential Agricultural
- Electric Source: South River Electric
- Gas: None
- Sewer: Septic Tank
- Water Source: Harnett County
- Buyer Financing: All New Loans Considered, Cash, Conventional, F H A, USDA, V A
- Home Warranty YN: 0
- Transaction Type: Sale
- List Agent Full Name: MICHAEL GALLER
- List Office Name: CENTURY 21 Family Realty
Data for this listing last updated: May 18, 2024, 5:48 a.m.

